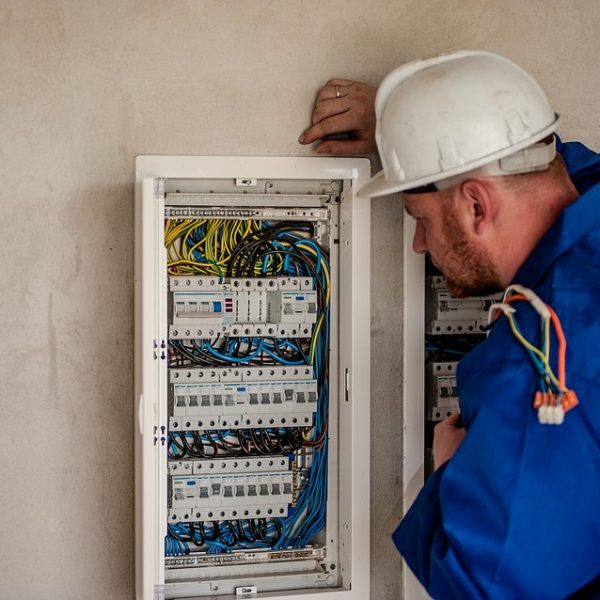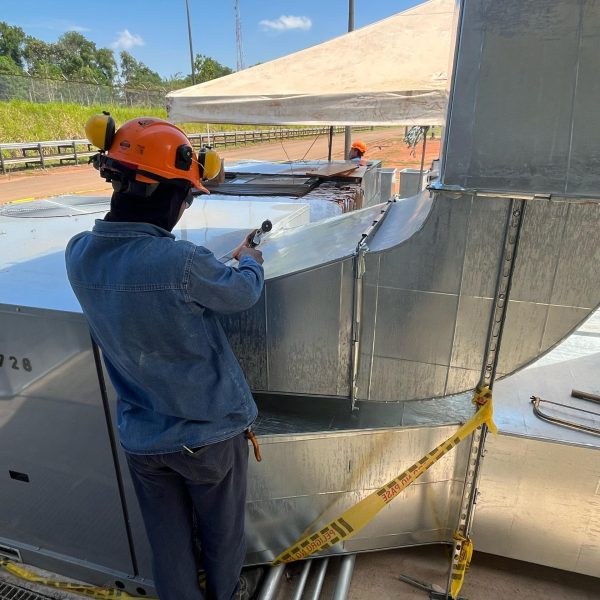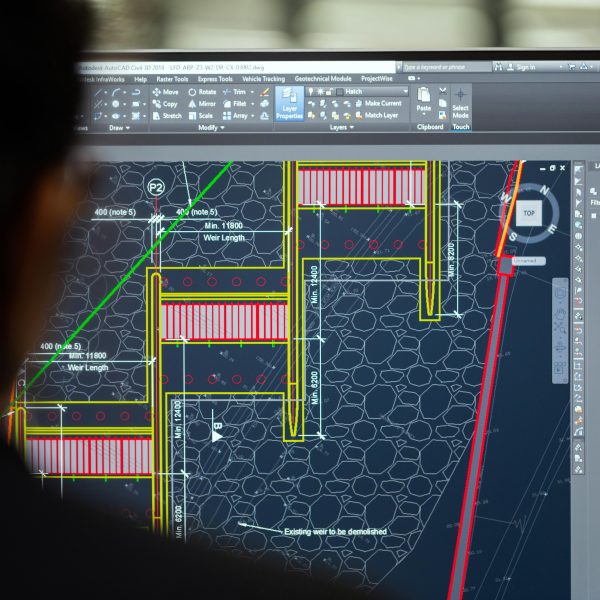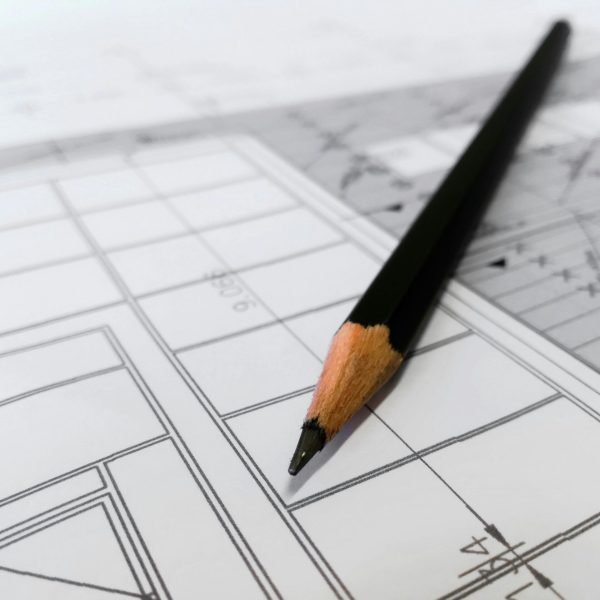HVAC system design
Why choose us?
Smart Design, Responsible Energy
Cooling and heating load calculations
At SAGI, we perform cooling and heating load calculations for each project, using real-world climate data via EPW (EnergyPlus Weather) files corresponding to the exact location of each building. This allows us to accurately represent environmental conditions and ensure efficient designs tailored to the site's operational reality. We complement this analysis with the creation of energy models that simulate the building's thermal behavior in different operating scenarios, enabling us to optimize HVAC design, validate energy efficiency measures, and support investment decisions with reliable technical data.
BIM REVIT
At SAGI, we implement a collaborative approach based on the BIM (Building Information Modeling) methodology using Revit, which allows us to efficiently integrate the different disciplines involved in engineering projects. Through coordinated three-dimensional models, we facilitate early detection of interferences, optimize construction planning, and improve communication between architectural, structural, and MEP teams. This approach ensures greater design accuracy, reduced rework, and more efficient execution from design to construction.
Technology schedules
At SAGI, we are responsible for selecting the most appropriate technologies for air conditioning and mechanical ventilation systems, aligned with the specific design requirements of each project. We consider key factors such as market trends, local availability of equipment and spare parts, energy efficiency, and brand reliability. Our goal is to guarantee technically sound, feasible, and sustainable solutions, tailored to each client's operating and budgetary needs.
Budgets and takeoffs
At SAGI, we prepare detailed budgets and precise construction quantities for engineering projects, supported by unit price analyses that reflect real market conditions. Our approach allows us to accurately estimate the costs associated with each project item, optimizing financial planning and facilitating decision-making from the initial stages. We provide our clients with clear, structured, and reliable information that allows them to control their budget and anticipate possible variations during execution.
2D and 3D design
At SAGI, we develop 2D and 3D designs with a level of detail tailored to each client's needs, achieving LOD 200 or LOD 350 standards depending on the project stage. Our models range from general representations for coordination to detailed models that allow for precise takeoffs for prefabrication or component manufacturing. We offer everything from conceptual solutions to highly detailed deliverables, ensuring flexibility, precision, and technical support throughout every phase of project development.
ASHRAE Standards Consulting
At SAGI, we provide expert advice on HVAC and energy efficiency, guided by ASHRAE standards, the international benchmark for designing healthy and sustainable environments. We apply globally recognized best practices to ensure comfortable, efficient HVAC systems aligned with the specific needs of each project. Our commitment is to offer technical solutions that generate energy savings, well-being, and long-term value for our clients.






